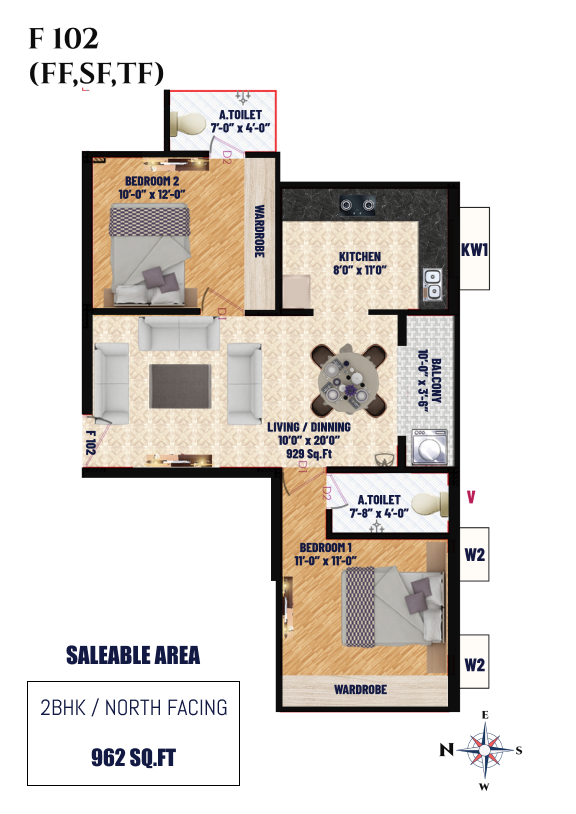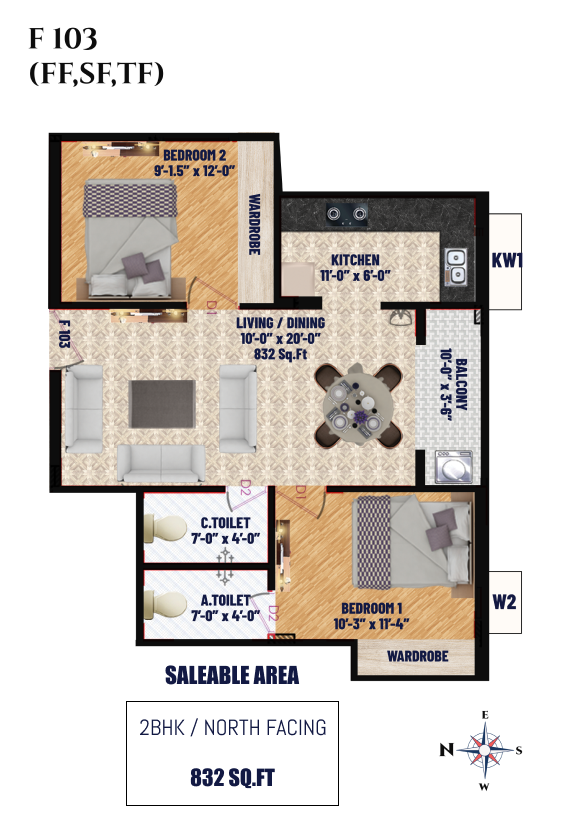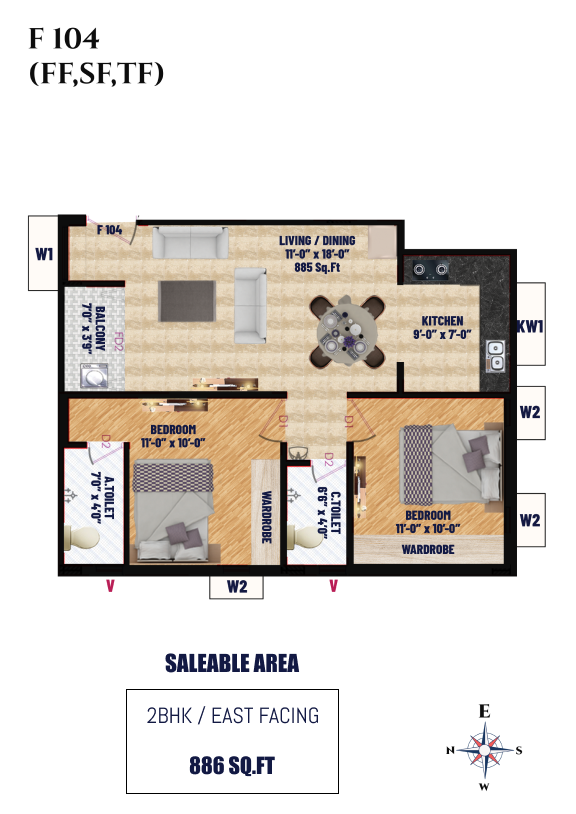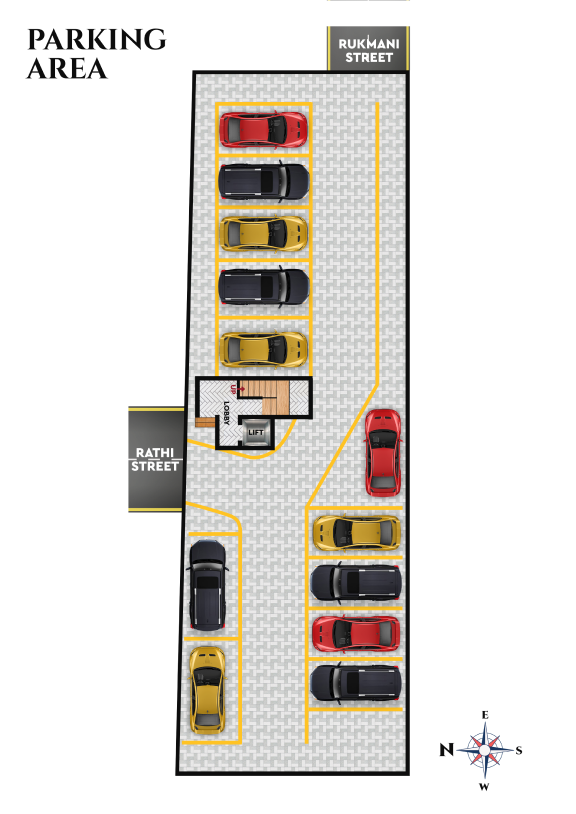Current Projects
Sunshine, Porur
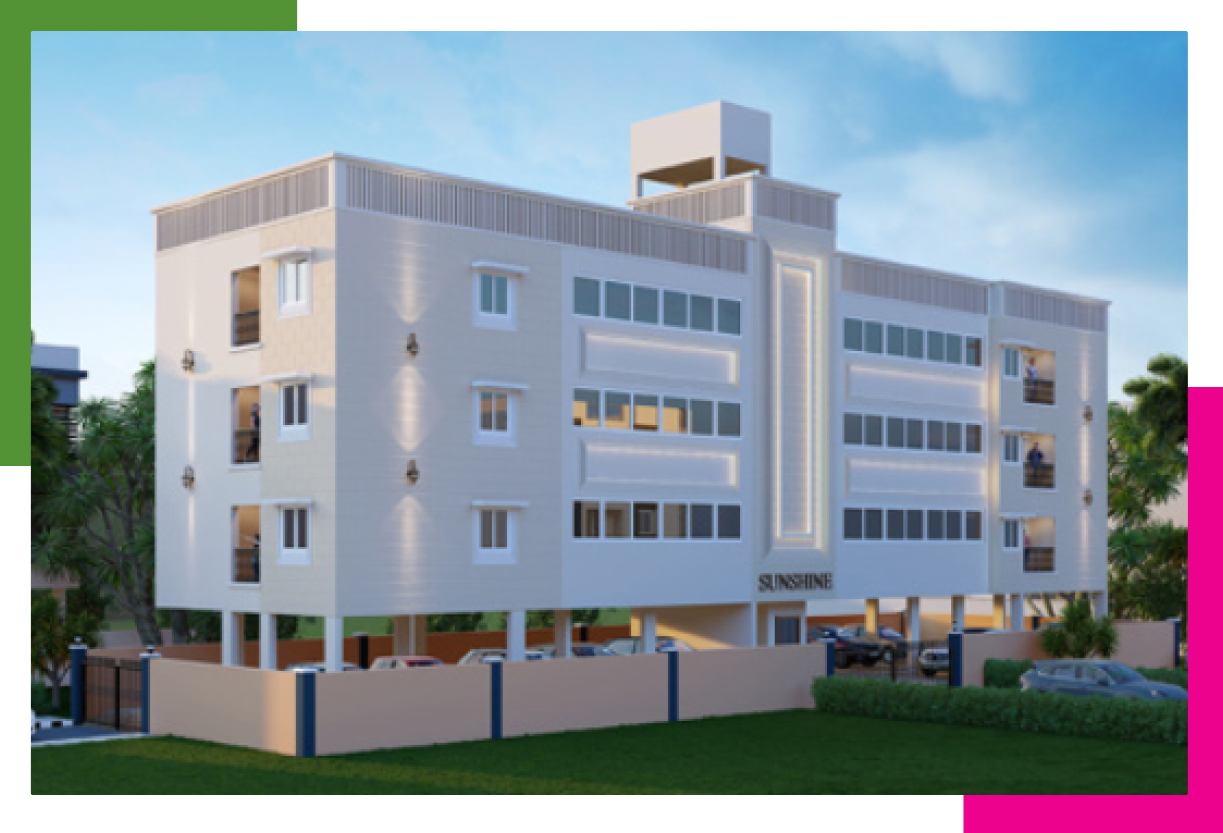
Sunshine Apartment is located adjacent to Swamy's CBSE School in Madananthapuram, Porur. Project contains total 12 units (Exclusive 2BHK Apartments) with beautiful amenities. Project Structural design is done by Mr.Somadev Nagesh, renowned Structural design firm for many years in Chennai city. Proximity to IT corridor's like (DLF, L&T, RMZ, Commerzone, Chennai Trade Center) is the key factor that fastens the buyer's purchase. Madanandapuram is witnessing exponential growth in social infrastructure in the recent years, it's a blessing to Sunshine Apartment. Numerous schools, colleges, hospitals, banks, restaurants are the key driving factors of this locations.

Schools
Swamy's School - OKms | Velammal International School - 2Kms | Pon Vidyashram Group of Senior Secondary Schools - 2Kms | Sri Chaithanya School 2Kms | Narayan ETechno school - 0.5Kms | Anand Singapore International School 0.5Kms | The PSBB Millennium - 3Kms | Lalaji Memorial Omega International School - 4.5Kms.

IT Parks
L&T Infotech - 3Kms | DLF IT SEZ Park Main Entrance - 3Kms RMZ Software Park - 1.5Kms | Olympia Technology Park - 7Kms | Jayanth Tech Park -2.6 Kms | Commerzone - 1.5 Kms.

Transportation
Porur Bus Stop - 0.5 Kms | Mugalivakkam Bus stop - 600mts | Alandur Metro Station - 6Km | CMBT Koyambedu - 10Kms | Chennai International Airport - 10Kms.

Hospitals
Kedar Hospital - 2Kms | Miot Hospital - 2Kms | Sri Ramachandra - 2 Kms | Military Hospital - 5 Kms.

Malls & Multiplexes
Saravana Stores - 2Kms | GK Cinemas - 3Kms | Chandra Metro Mall / INOX - 5.5Kms | Chennai Trade Centre - 4.3Kms.

| Flat No | Area |
|---|---|
| Flat 101 | 960 sq.ft |
| Flat 102 | 929 sq.ft |
| Flat 103 | 832 sq.ft |
| Flat 104 | 888 sq.ft |

RAFT Foundation.
RCC framed structure
8"thick outer walls and 4"thick walls -AAC blocks
- Main Door : Teak wood frame with teak panel door fully polished.
- Bed Room Door : Teak wood frame with flush door.
- Toilet Door : Film coated doors.
- Windows : UPVC frame with glazed shutters.
Three phases electrical circuit. Branded wires, fixture and switches as per standard in concealed PVC conduits. AC and Geyser provisions in all bedrooms and toilets respectively, Inverter Provision
Standard PVC and CPVC for all pipes lines. ISI Pipes for open waterline.
2 no's of deep bore well provided for ground water with underground sump.
- Interior Wall : Asian Tractor Emulsion or its equivalent & Wall putty (2 coats)
- Exterior Wall : Asian Apex ultima or its equivalent
- Others Doors : Synthetic Enamel paints(2 coats)
- Living & Bedrooms : 4'X2'vitrified tile flooring.
- Kitchen : Black Granite counter with stainless steel sink, wall tiles above platform up to 2' feet.
- Other Doors : 7'0" height glazed wall tile with Mat/ Anti-skid tiles for the flooring.
- Sanitary Fitting : Parryware or its equivalent.
- CP Fitting: Parryware or its equivalent.
Paving in Parking area.
Tiles for staircase and lobby. SS Handrails for staircase. Appropriate weathering course treatment in terrace. Rain water harversting. Common overhead tank. Compound wall with appropriate gates and common lighting wherever required
Branded lift with automatic door.













